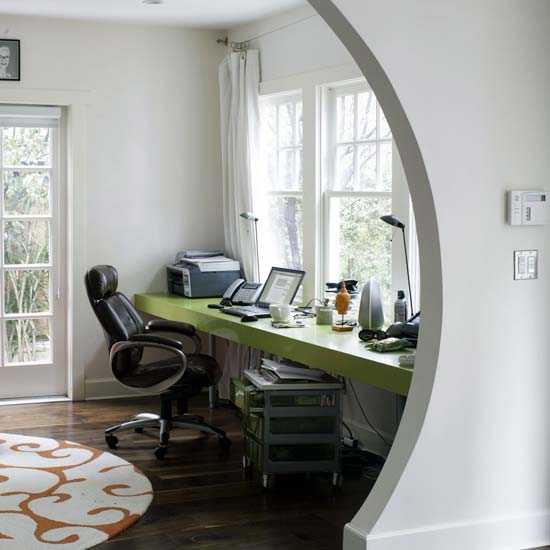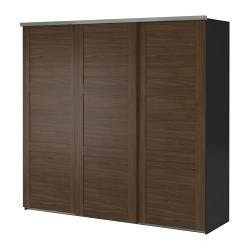Recently I've been reading a lot of posts on small kitchen on various websites, such as http://www.apartmentheraphy.com/. I have painted my square small kitchen yellow, changed the curtains and added a vinyl table cloth on the kitchen table (mainly for easy cleaning because this is actually a prep table). HOWEVER, there is still a MAIN storage problem!
One corner of the 4 walls of my square kitchen contains the fridge, range, sink and cabinets. And the other corner is the kitchen table with the microwave (yes I got rid of the giant microwave so I can put this small one on the kithen table to save counterspace!). The kitchen does look better than before now, but the storage problem still exists. The problems are as follows:
1. Not enough couterspace- the main couterspace is on both sides of the sink now. However on one side there is a dish rack, on the other side there's a toaster oven. I thought about getting a smaller dish rack, but since we don't use dishwasher (it is for storage of strainers etc.), this does not seem to work. Luckily, we do have a small pull-out cutting board near the stove. Then on both sides of the stove, one side is like a 12" X 24" counter space with a spice rack on top (basically there's only 8" cuz the sides of the edge is curvy and not level! I hate this!), and the other side is a rotassarie chicken oven (yes my husband loves this). So no more countertop...
2. Kitchen table is TRIBLED as prep table and food storage (yes... underneath the table). Aside from the small microwave on the table, yes the kitchen table is also a prep table. And underneath it, there is a plastic shelf for fruit and veggies. Also we will buy some soda & beer when they are on sale and put them underneath the table... so gradually the kitchen table becomes a "pantry"/ prep table! And there is not really enough space to put the 4 chairs there. Now there's just one chair and a few folding stools around the table. The original chairs have the back which become an obstable when we use the table as prep table.
3. No dining area except kitchen table/ coffee table
Okay... we DO have a small dining room with a dining table. BUT it is 100% occupied by my husband's junk (he fixes computers). Since he does not have an office and he does not want to add a workbench in the garage, that dining table (relatively bigger than his useless corner computer desk in my home office/ guest room) is a perfect place for him. BUT it is, of course, against my will.... :( So yes, we either eat in the small kitchen table or the coffee table now.
4. No Pantry
Our small house does not have a pantry (that is why our soda/beer is underneath the kitchen table). There are some deep shelves which is supposed to serve that purpose. However the design is absolutely inconvenient! I cannot find anything inside the shelves since it is so deep. And for whatever thing I want to get that is deep inside the shelf, I have to remove everything in front of it! Sigh...
So this is my BIG Problem apart from not having a "real" home office and spare bedroom (as mentioned before). I have only a few ideas to help solve with this storage problem now. I hope that I (or maybe you) can help me think of some more. The following are my ideas:
1. Storage bench/ ottoman doubled as seating around the kitchen table
I figured this may help with the storage problem, and at the same time providing some seating around the kitchen table.
2. Wall Shelves/ Cabinets
I thought about installing a few stainless steel wall shelves/ wood cabinets above the kitchen table for more storage. But I am not sure about this because it may just collect more clutter. Also I may not be tall enough to reach the shelves (I can only reach the low shelves on the cabinets now). This may be a good idea but it seems quite inconvenient.
Thursday, December 3, 2009
Tuesday, August 11, 2009
Ikea Long Narrow High Gloss Desk- Great for small spaces!


I love this desk! It is not as deep as regular desks, but it is wide so I can put it against the wall and still have lots of space. I am still considering what to do with my home office. Although I love the closet home office idea, I think that it will not work if I don't change the entrance of the closet for a bigger bare wall for a large wardrobe. A large wardrobe seems to be a must to replace the lost of the walk-in closet :( . Such change will cost a lot. So... since this desk is long but narrow, I think I may be able to put it in front of the big window of my bedroom. I would imagine it will look like Pic. 2. For $249 and that modern high gloss look, it is just so nice too! However, the problem is I need to figure out if I can clearly divide the 'home office' and bedroom space (I'm thinking of putting a curtain behind the desk to separate the 'home office ' and the bedroom. I want to claim home office deduction but I'm not sure if this works. I work solely from home and I just think that I deserve to claim the home office deduction.
Wednesday, August 5, 2009
Wall Storage-- Organization with the help of a blank wall

This is such a great idea for storage! It does not only look good. It is practical! I wish I could decorate my future home office like this one :) I wonder where I can buy something like this, or I have to make one by myself?
And http://www.home-designing.com/ is such a good website. There are many useful ideas!
Wednesday, July 29, 2009
A Free Interior Decorating E-Course
I've been trying to look for a free online decorating course so I can learn more and try to decorate my own small house. And finally I found one!
This free 2-week interior design/ decorating e-course is written by an interior designer from New Zealand. The link is www.interiordezine.com. I decided to sign up and give it a try.
Yesterday I 'attended' the first lesson. The writer of the course gave me some ideas/ resources of how we should start an interior design/ decorating project (whether for ourselves or clients). It is really interesting and is good for beginners like me :)
I'm going to continue with the 2nd lesson today. If you are also interested in interior design/ decorating and are totally new to this like me, you should also sign up! It is really good!
This free 2-week interior design/ decorating e-course is written by an interior designer from New Zealand. The link is www.interiordezine.com. I decided to sign up and give it a try.
Yesterday I 'attended' the first lesson. The writer of the course gave me some ideas/ resources of how we should start an interior design/ decorating project (whether for ourselves or clients). It is really interesting and is good for beginners like me :)
I'm going to continue with the 2nd lesson today. If you are also interested in interior design/ decorating and are totally new to this like me, you should also sign up! It is really good!
Tuesday, June 30, 2009
Ikea Elga Wardrobe with 3 Sliding Doors

I love this wardrobe from Ikea! The color and style just match the current bedroom furniture. If I'm really going to turn my walk-in closet into an office and open the entrance outside the bedroom, this big wardrobe would be a good idea to provide storage in the bedroom! It will be big enough for the wall in my bedroom (Size: 85 3/8" W X 22 7/8" D X 79 7/8" H) and provides a lot of storage space that I needed. And the price is good too! Such a big wardrobe only costs $450?! Did anyone buy this kind of Ikea wardrobe before? I wonder if it is sturdy.
But before I can make my 'closet home office' dream come true, I will have to figure out the possibility of blocking the entrance of the walk-in closet and opening another entrance outside the bedroom first.
Monday, June 29, 2009
Summer is here... Window AC?

It has been sooooooo hot in California these days! But my old house does not have central AC and I don't want to install one because it is so expensive :( . Last year we bought a portable AC and put it in our bedroom. However it is soooooooo noisy that we cannot sleep once we turn it on. Our bedroom has a sliding window and I would really like to install a window AC ( I used window AC before and it is a lot quieter!). I just don't know if it is easy to install and if it works for sliding windows.
Friday, June 26, 2009
Small Walk-In Closet Home Office- Is this workable?
I want to turn one of the small walk-in closet in the master bedroom into an home office. Currently I'm using the guest bedroom. Since I work from home and have some 'stuff', I don't really want my guests to see all that stuff lying around the guest bedroom when they come over. So I was thinking about using another space as my home office. I thought about using part of the garage + adjacent narrow closet (I asked on another forum but it doesn't seem to work). As my small duplex only has 2 bedrooms, now it seems that I have no other options other than using the small walk-in closet in the master bedroom. In the picture on the left you can see the small walk-in closet in the master bedroom. The other closed door is the entrance.
But then another question arrives, where do I put all those clothes in that walk-in closet? Yes there is still some space left in another sliding door closet in the master bedroom, but it surely is not enough. So I was thinking if I can change the entrance of the walk-in closet to the side facing the hallway (From the picture on the left, it is the hallway cabinet and behind it is the walk-in closet.). If so I will be able to put a large wardrobe on the wall where the original closet entrance was (the wall is where the first picture shows). I just wonder if this is possible...
I have found some pictures of a similar kind of home office closet below. Some look better than the others but they all seem practical. :)




Look at all these closet home offices! Wow... I really want to have one for myself. And for the clothing storage.... The one in picture of the 'walk-in' closet below would be nice.

I don't know why... the pictures are not in the same place as preview :( . But please leave me a comment or suggestions if you got any ideas. Thank you for reading! :)
My First Blog...
This is my first time writing on a blog. I have no idea what I'm suppose to do. Anyways, I just like to have a "record" of all the beautiful things and ideas that I have from time to time. I'd also like to post the beautiful or interesting pictures I saw on other websites to share with others. Thank you for reading my first post!
Subscribe to:
Posts (Atom)